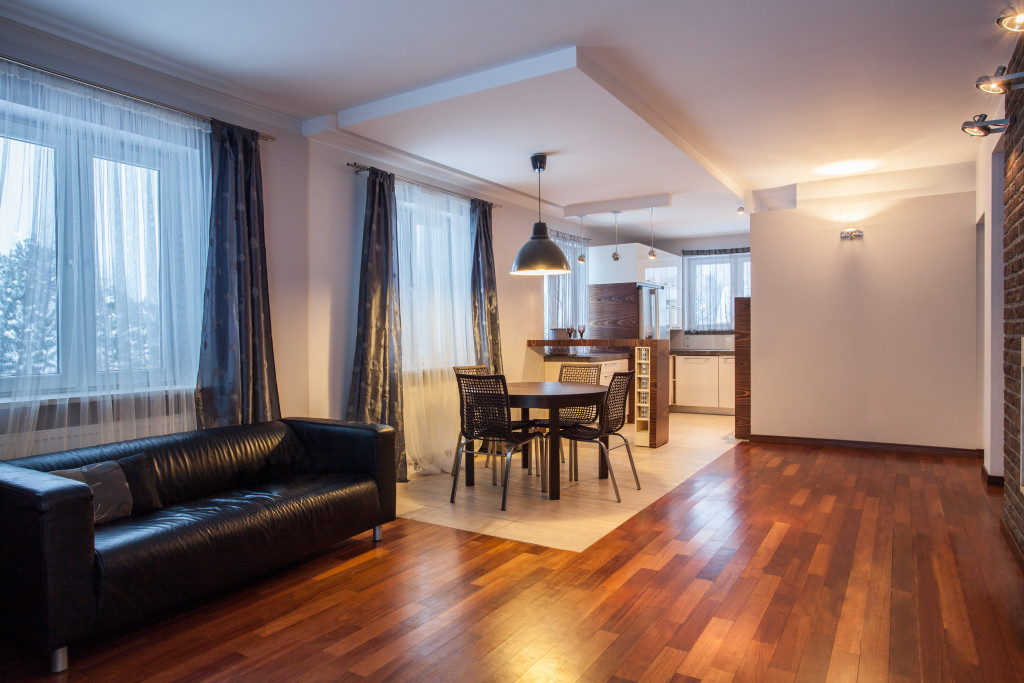In the age of Pinterest and Instagram, planning for your dream home has never been this exciting. At an early age, you would already be picking out the color of your wallpaper and even the features of your home. You would want the usual stuff: a pool, a big bedroom, a bathtub, and even a basketball court inside your house. However, as you grow older, you realize that the things you want are becoming simpler and less. It is perhaps because you now have a concrete idea of how hard it is to earn money in this economy and how long it will take you to get that bathtub that you want.
Nothing else can be simpler than the idea of an open layout. This interior design style has gradually become popular, especially for young professionals. An open floor layout usually comprises two to three traditional room areas joined together in one big, open location.
The open layout is perfect for those who want to create a cozy and inviting atmosphere. It can make even your visitors feel right at home in your home, and it is perfect for people who want a minimalist home. All your investments and appointments with a local mortgage lender will be worth it with this type of interior layout, and this article will tell you why. With all the benefits an open floor design has to offer for your home, it’s no wonder that it has become one of the latest trends even in the office.
An open floor layout makes your space larger.
When there are no walls or divisions to take up space, an open floor plan will make your home area larger than it seems. That is because of the open space your eyes will see.
Another trick of the open floor plan is the beam of lights illuminating and accentuating the area that needs to be highlighted. It tricks the human eyes into seeing a bigger and more usable area by getting rid of the large walls that break your line of vision. An open floor plan improves traffic circulation without having walls, allowing everyone to walk around more easily.
It brings in natural lighting more.
Following that point, along with breaking the space flow and eating up space, wall surfaces usually block a lot of the sunshine that can grace your home through your windows. It will be easier for this natural light to seep in and shine upon your home residence in an open space. You can save more with your energy bills and think about how it will be aesthetically pleasing for your house to be illuminated by natural lighting.

Open floor plans encourage open communication and bonding.
One large, communal room will be the perfect location for all your friends and families to get together and bond. See, the openness of the whole house produces a welcoming ambiance for everyone. It also motivates your guests to engage in a conversation with one another. It also makes it hassle-free to chat with everyone in the living room while you are preparing your food and drinks in the kitchen. You won’t miss out on any moment of the bonding!
An open floor design helps you monitor your children or pets.
With an open floor, you will easily have visual access to a huge portion of your home right from wherever you are (excluding the bathroom). This can help if you are a parent and watch your kid while you are doing something from the far end of the house. You’ll have the ability to supervise your children and your pets from your dining room, work area, as well as a living room, all from one area!
Final Thoughts
The last thing to consider is when you finally decide to sell this place, you will get a better value than ever, as real estate listings are growing by each year. If you ever find yourself moving out and purchasing your forever home, an open floor plan will be a top-tier property for many potential clients. In addition, the place where your unit is situated and the features you have installed will determine the property’s value.
You could never go wrong with an open floor plan, especially when you are a working professional. It is cost-effective, aesthetically pleasing, convenient, and most importantly, it is low-maintenance. If you are a person seeking a minimalist-designed place to live in while you’re growing your fortune, find one with an open floor plan, and you won’t regret it.